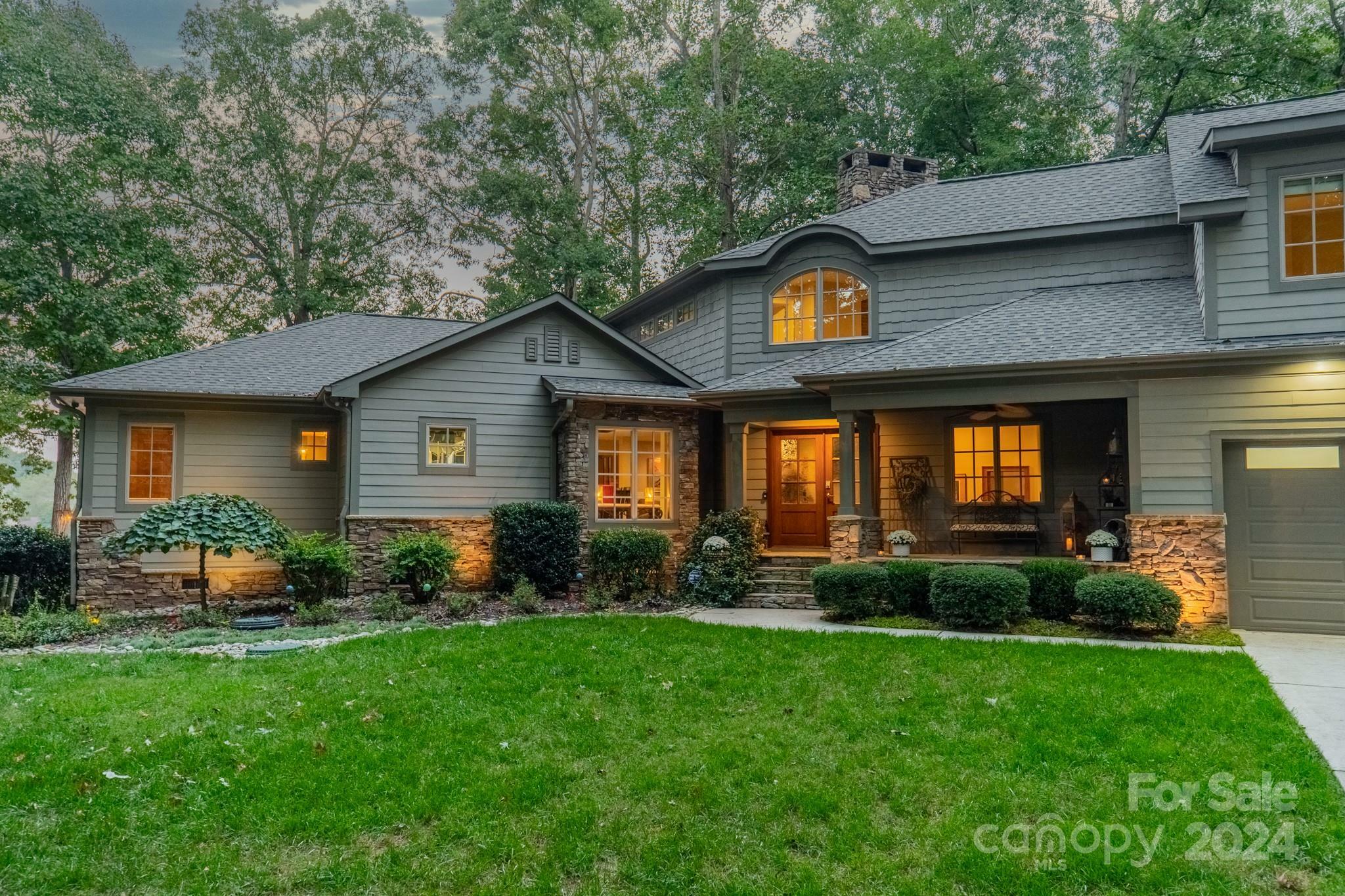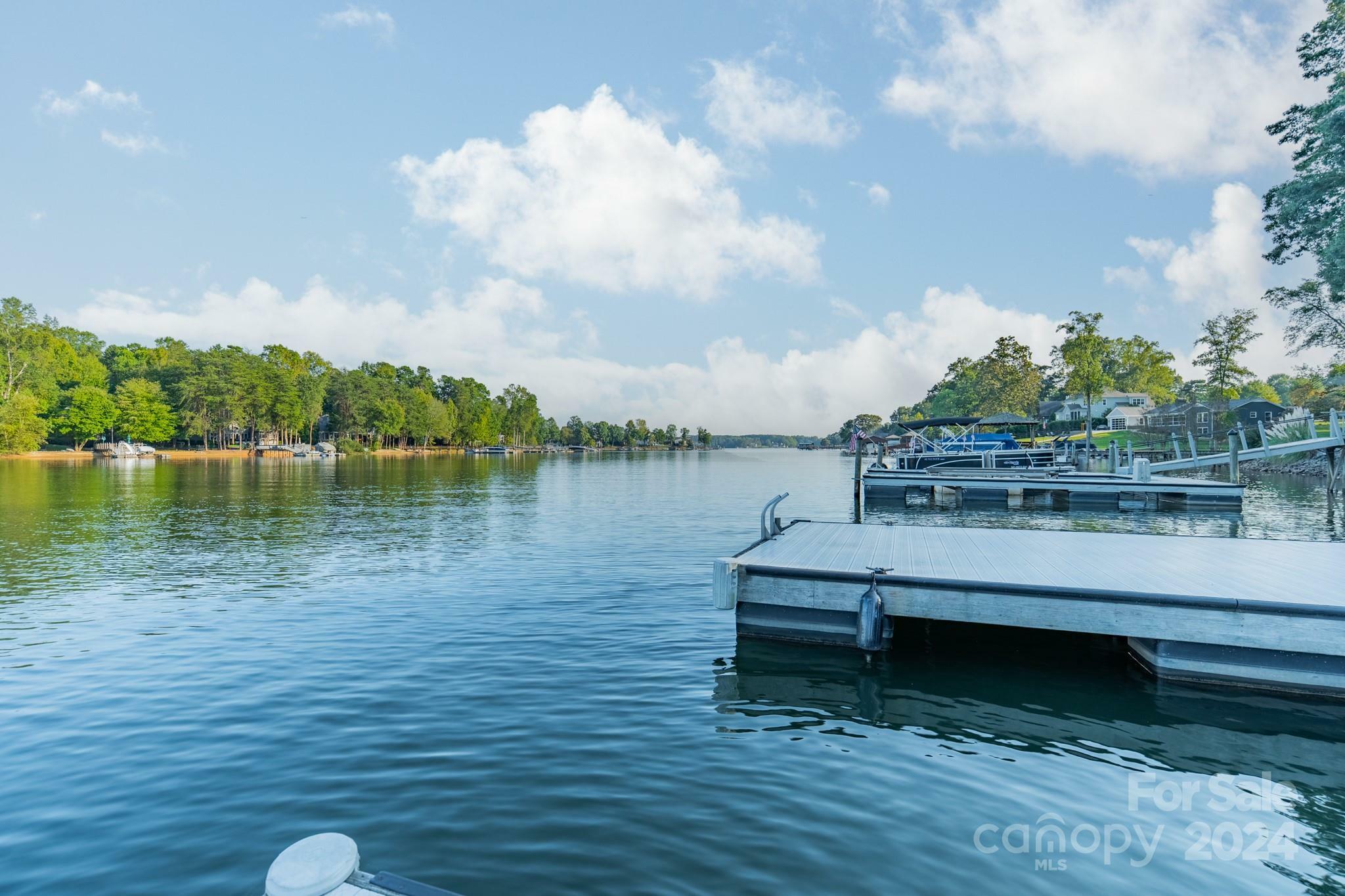


Listing Courtesy of: Southern Homes Of The Carolinas Cornelius / Jillian Mason - Contact: jillianmasonre@gmail.com
165 Woodstream Circle Mooresville, NC 28117
Active (77 Days)
$2,960,000
MLS #:
4189457
4189457
Lot Size
0.97 acres
0.97 acres
Type
Single-Family Home
Single-Family Home
Year Built
1977
1977
County
Iredell County
Iredell County
Listed By
Jillian Mason, Southern Homes Of The Carolinas Cornelius, Contact: jillianmasonre@gmail.com
Source
CANOPY MLS - IDX as distributed by MLS Grid
Last checked Dec 23 2024 at 3:14 PM GMT+0000
CANOPY MLS - IDX as distributed by MLS Grid
Last checked Dec 23 2024 at 3:14 PM GMT+0000
Bathroom Details
- Full Bathrooms: 4
- Half Bathroom: 1
Interior Features
- Walk-In Closet(s)
- Kitchen Island
- Garden Tub
- Entrance Foyer
- Drop Zone
- Central Vacuum
Subdivision
- Norman Woods
Lot Information
- Waterfront
- Views
- Wooded
- Private
Property Features
- Fireplace: Wood Burning
- Fireplace: Recreation Room
- Fireplace: Living Room
- Fireplace: Family Room
- Foundation: Basement
Heating and Cooling
- Central
- Central Air
- Ceiling Fan(s)
Flooring
- Wood
- Carpet
Exterior Features
- Roof: Shingle
Utility Information
- Utilities: Underground Utilities, Electricity Connected, Cable Connected
- Sewer: Septic Installed
School Information
- Elementary School: Woodland Heights
- Middle School: Woodland Heights
- High School: Lake Norman
Parking
- Parking Space(s)
- Attached Garage
- Driveway
- Circular Driveway
Living Area
- 5,110 sqft
Additional Information: Southern Homes Of The Carolinas Cornelius | jillianmasonre@gmail.com
Location
Estimated Monthly Mortgage Payment
*Based on Fixed Interest Rate withe a 30 year term, principal and interest only
Listing price
Down payment
%
Interest rate
%Mortgage calculator estimates are provided by Southern Homes of the Carolinas and are intended for information use only. Your payments may be higher or lower and all loans are subject to credit approval.
Disclaimer: Based on information submitted to the MLS GRID as of 12/23/24 07:14. All data is obtained from various sources and may not have been verified by broker or MLS GRID. Supplied Open House Information is subject to change without notice. All information should be independently reviewed and verified for accuracy. Properties may or may not be listed by the office/agent presenting the information.






Description