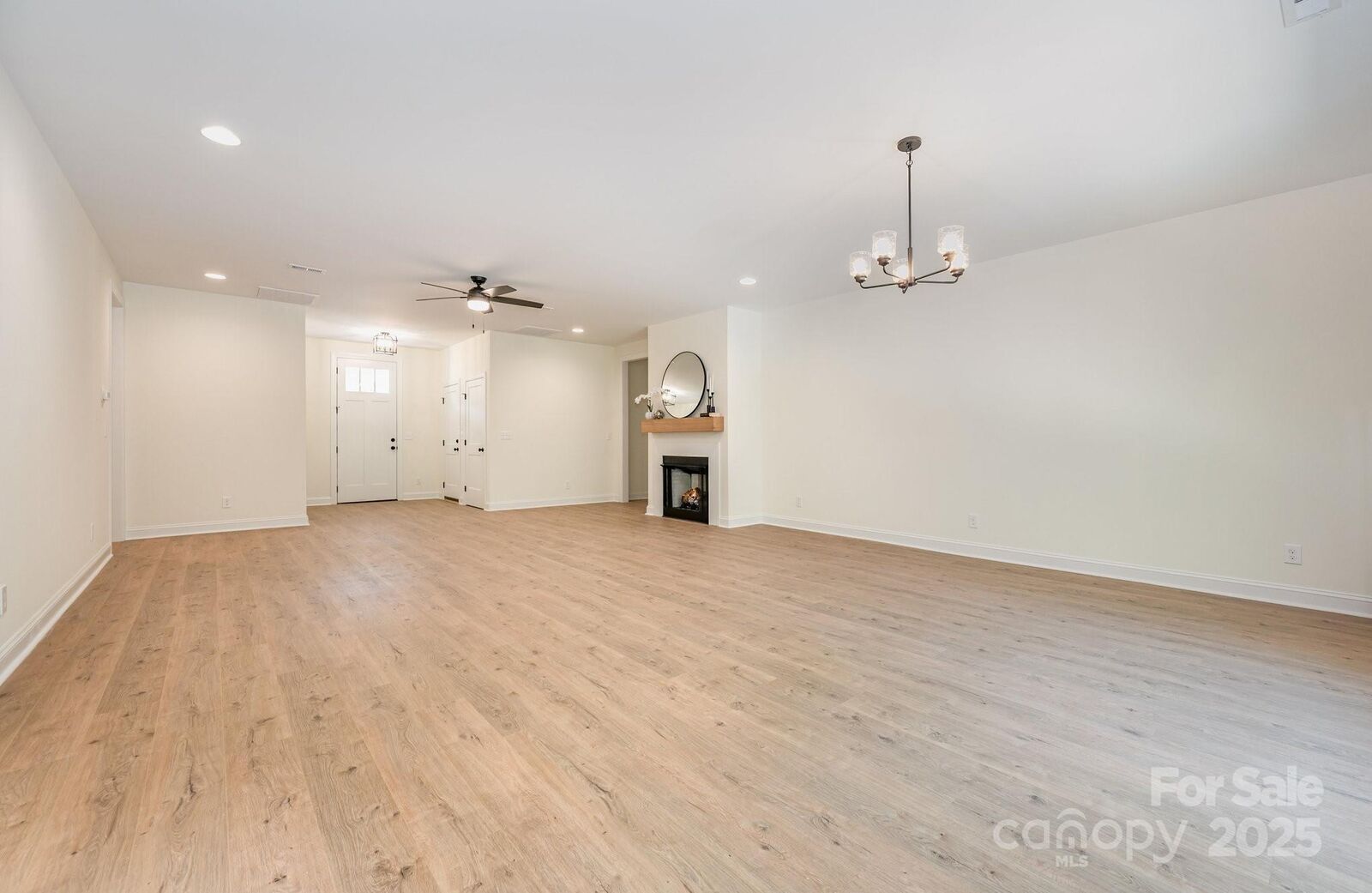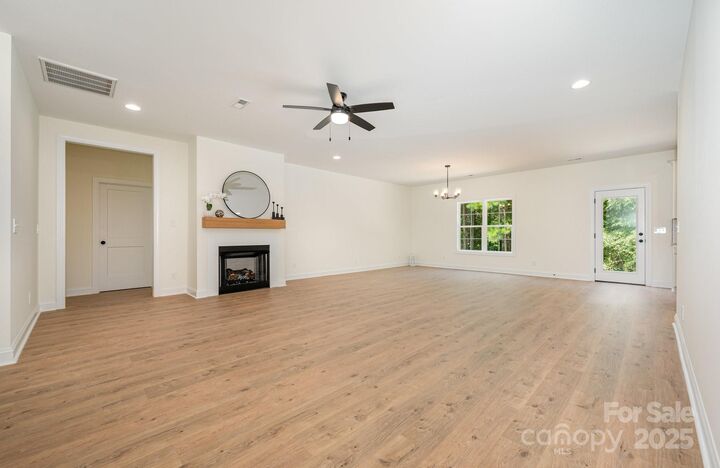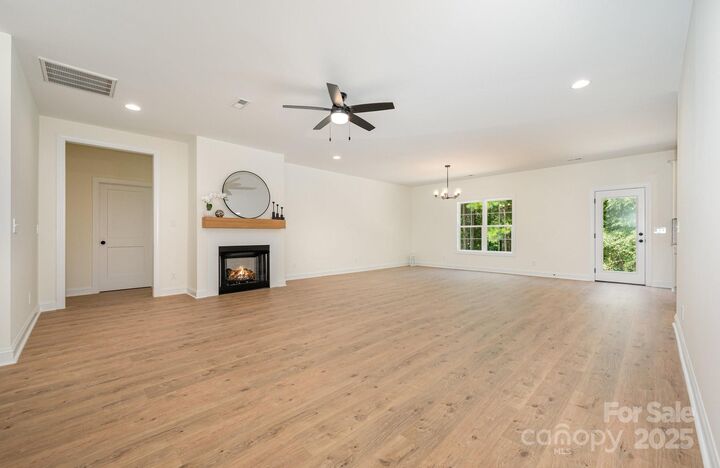


Listing Courtesy of: Southern Homes Of The Carolinas Cornelius / Donna "Donna Davis Hines " Davis Hines - Contact: donnasellslisthomes@gmail.com
1105 Rudder Circle Salisbury, NC 28146
Active (195 Days)
$430,500 (USD)
Description
MLS #:
4293177
4293177
Lot Size
10,454 SQFT
10,454 SQFT
Type
Single-Family Home
Single-Family Home
Year Built
2025
2025
County
Rowan County
Rowan County
Listed By
Donna "Donna Davis Hines " Davis Hines, Southern Homes Of The Carolinas Cornelius, Contact: donnasellslisthomes@gmail.com
Source
CANOPY MLS - IDX as distributed by MLS Grid
Last checked Mar 2 2026 at 6:48 AM GMT+0000
CANOPY MLS - IDX as distributed by MLS Grid
Last checked Mar 2 2026 at 6:48 AM GMT+0000
Bathroom Details
- Full Bathrooms: 2
Subdivision
- Sunset Pointe
Property Features
- Fireplace: Gas Log
- Foundation: Slab
Heating and Cooling
- Natural Gas
- Central Air
Homeowners Association Information
- Dues: $1144/Annually
Flooring
- Carpet
- Laminate
Exterior Features
- Roof: Architectural Shingle
Utility Information
- Sewer: Shared Septic
School Information
- Elementary School: Unspecified
- Middle School: Unspecified
- High School: Unspecified
Parking
- Attached Garage
Living Area
- 1,959 sqft
Listing Price History
Date
Event
Price
% Change
$ (+/-)
Feb 13, 2026
Price Changed
$430,500
-1%
-$2,500
Oct 01, 2025
Price Changed
$433,000
-1%
-$5,000
Aug 18, 2025
Listed
$438,000
-
-
Additional Information: Southern Homes Of The Carolinas Cornelius | donnasellslisthomes@gmail.com
Listing Brokerage Notes
Buyer Brokerage Compensation: 2%
*Details provided by the brokerage, not MLS (Multiple Listing Service). Buyer's Brokerage Compensation not binding unless confirmed by separate agreement among applicable parties.
Location
Estimated Monthly Mortgage Payment
*Based on Fixed Interest Rate withe a 30 year term, principal and interest only
Listing price
Down payment
%
Interest rate
%Mortgage calculator estimates are provided by Southern Homes of the Carolinas and are intended for information use only. Your payments may be higher or lower and all loans are subject to credit approval.
Disclaimer: Based on information submitted to the MLS GRID as of 4/11/25 12:22. All data is obtained from various sources and may not have been verified by broker or MLS GRID. Supplied Open House Information is subject to change without notice. All information should be independently reviewed and verified for accuracy. Properties may or may not be listed by the office/agent presenting the information. Some IDX listings have been excluded from this website






This Brand-new 3BR/2BA home with bonus room and over-sized garage is move-in ready! Step inside to an open floor plan 9ft. ceilings (main level), with a cozy gas log fireplace and durable waterproof laminate flooring throughout the main level. The chef-inspired kitchen impresses with a large island, pantry, 2 lazy Susans, soft-close 42 in. shaker cabinets, granite counter tops, and subway tile back-splash. A full suite of stainless steel appliances, including the refrigerator, is included. The Spacious primary suite features dual granite vanities, a custom tiled shower with transom window and floating corner bench, plus his/hers walk-in closets. 2 additional bedrooms and a full bath you will find on the opposite side of the home! A versatile bonus room is perfect for hobbies, office, or an extra bedroom. Located in gated Sunset Pointe, enjoy resort-style amenities; community boat slip, clubhouse, fitness center, tennis (pickle ball), basketball courts, playground and more!
**Compensation will be paid exclusively to a licensed real estate broker. The cooperative compensation amount is contingent upon the terms specified in the buyer's offer.